Living Social
Location: North Sydney, NSW | Size: 1,450m2
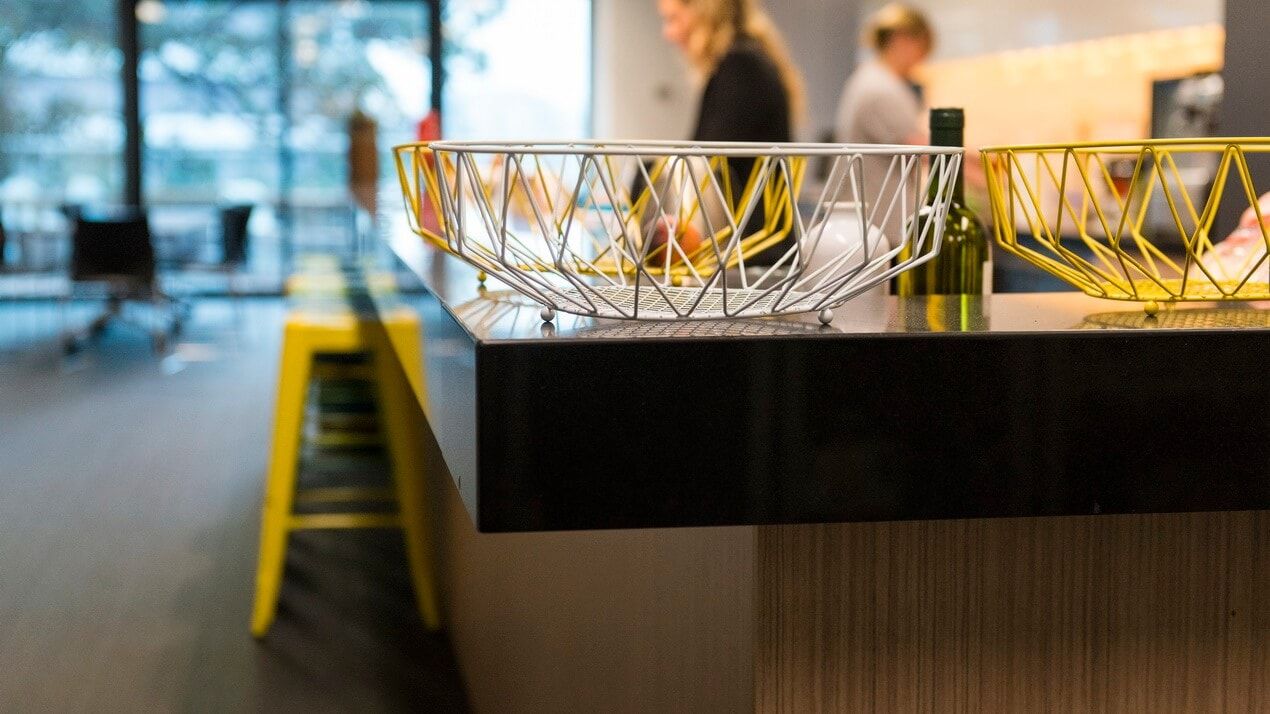
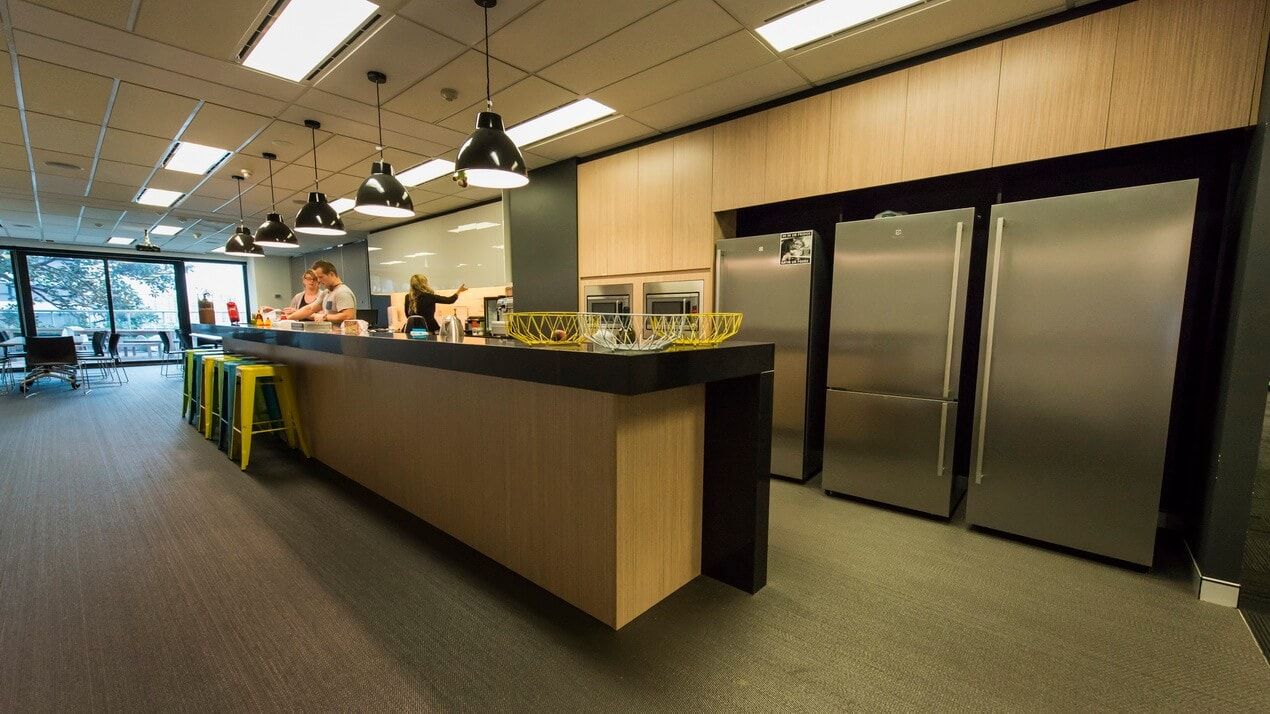
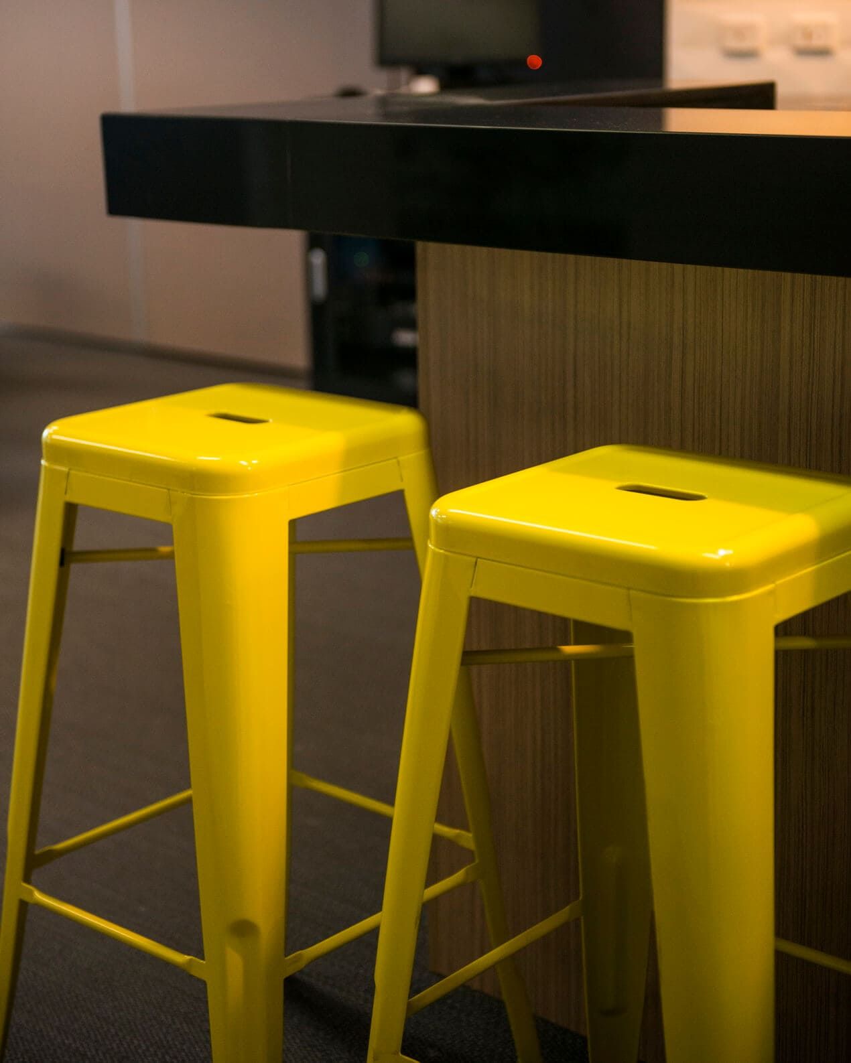

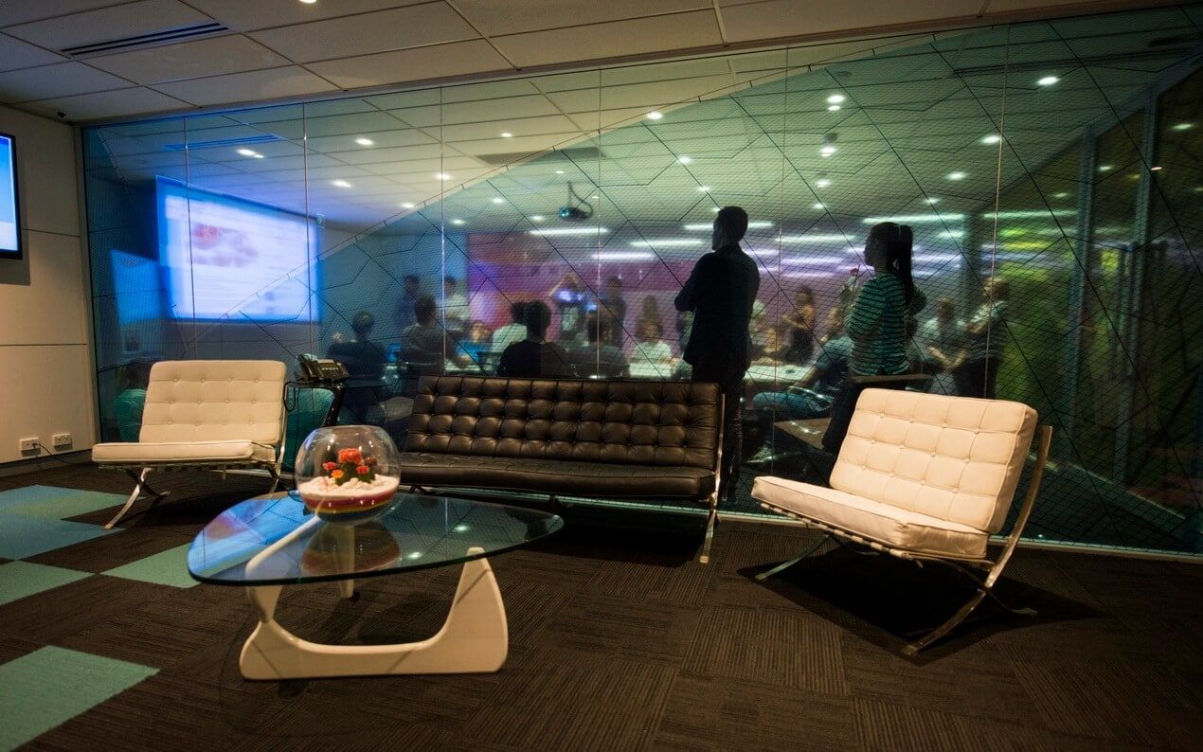
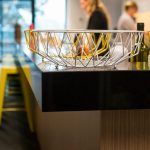
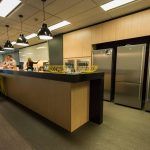
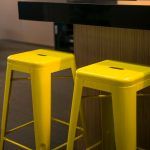
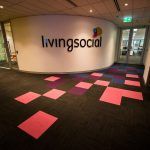
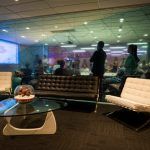
open to suggestions
Moving No offices, no restrictions, no problem. Living Social needed to stay true to their brand and continue to cultivate an in-house culture of youthful exuberance, open thought and social atmosphere. With an expansive kitchen area and servery at the heart of the workplace, the design called for functional areas that worked in the open plan layout.
Breakout and work spaces flow into each other, encouraging crossfunctionality and collaboration across roles whilst still accommodating meetings. Corporate branding is reflected in the colour schemes with carpets, selected wall surfaces and kitchen furniture all mirroring the vibrant branding.
The all-inclusive fit out also featured shower, restroom and ambulatory facilities ensuring that the team at Living Social lacked nothing. With open communication and interaction at the core of the brief, staff and visitors alike socialise freely and do their best work in an environment that reflects their mission and enhances their brand.
Efficiency, responsiveness and above all, facilities that work
