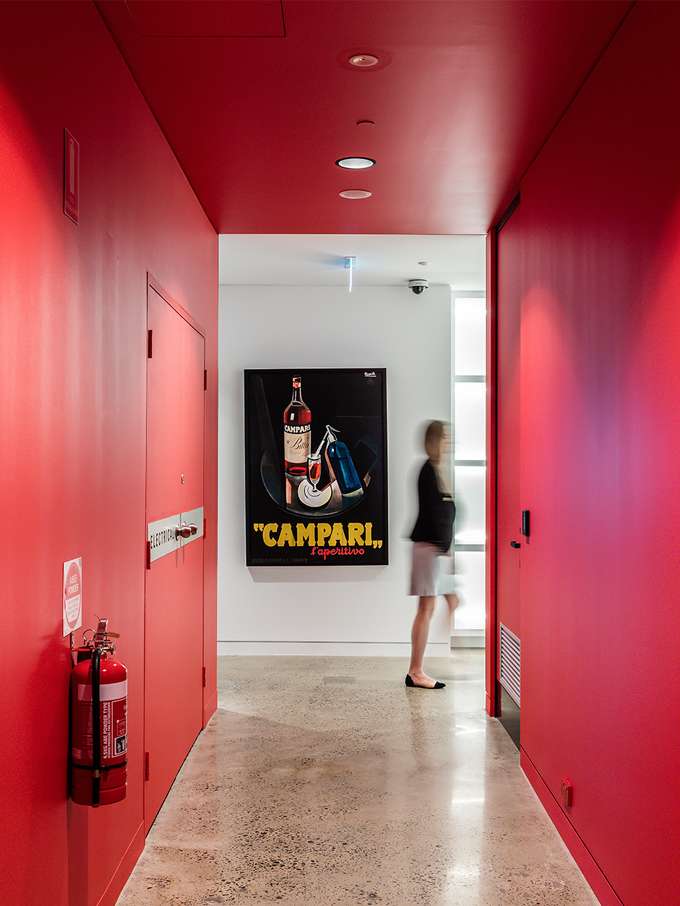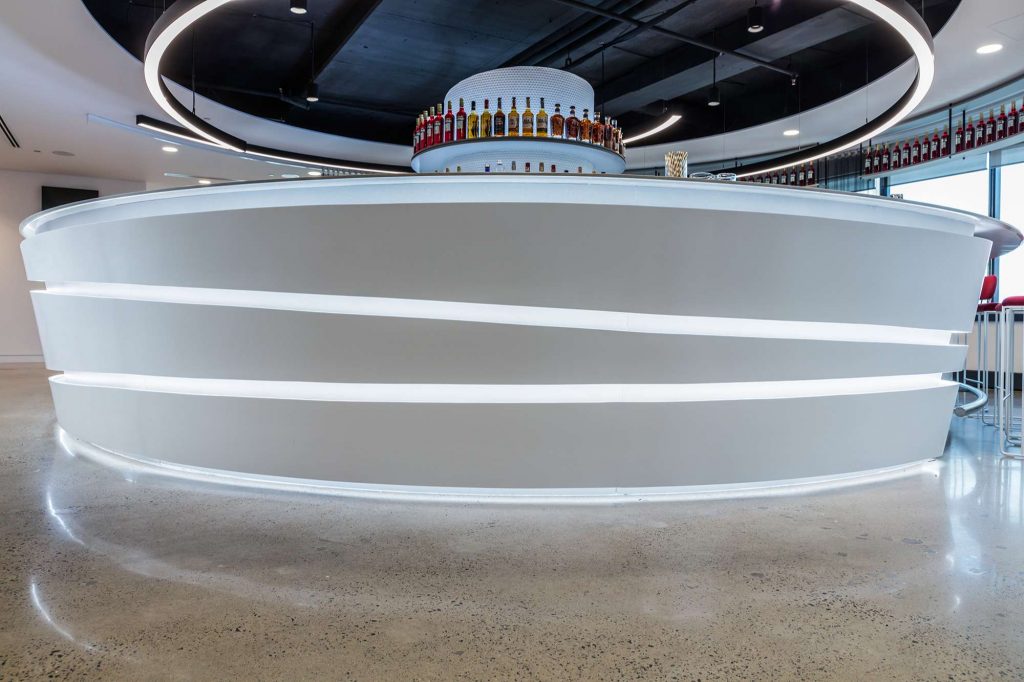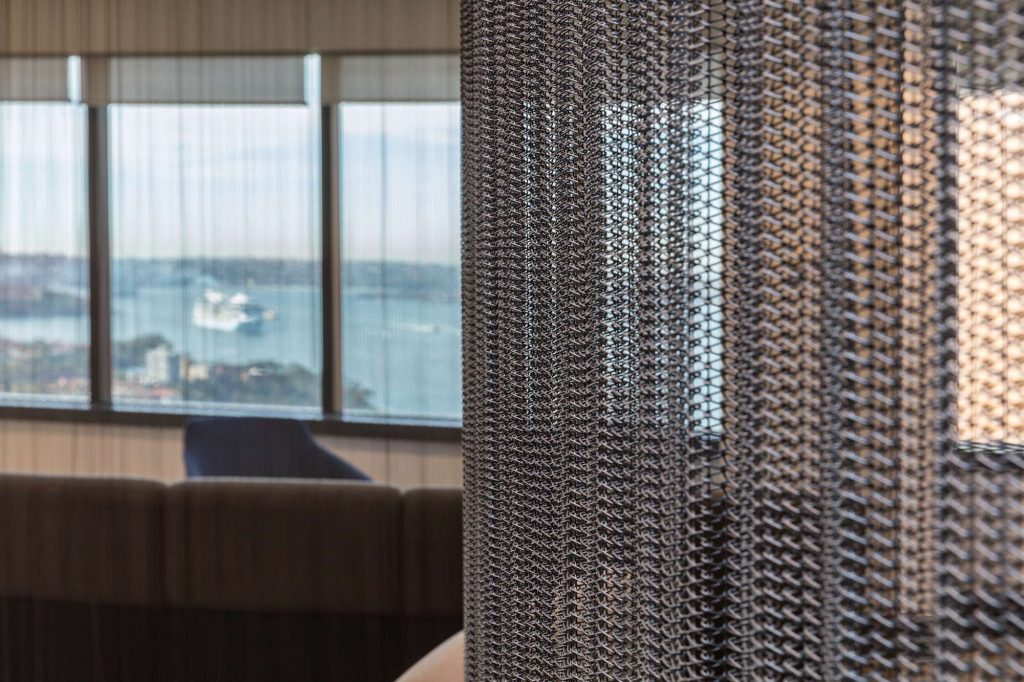Campari Group
The perfect blend of work, life and innovation
The only way to do justice to an international icon like Campari Group was to create an equally iconic commercial space and from concept to completion, we kept that in mind. The result was an office that both represents and celebrates the brand, together, with all its people.
Location: North Sydney, NSW | Size: 982m2
Build completion: January 2020
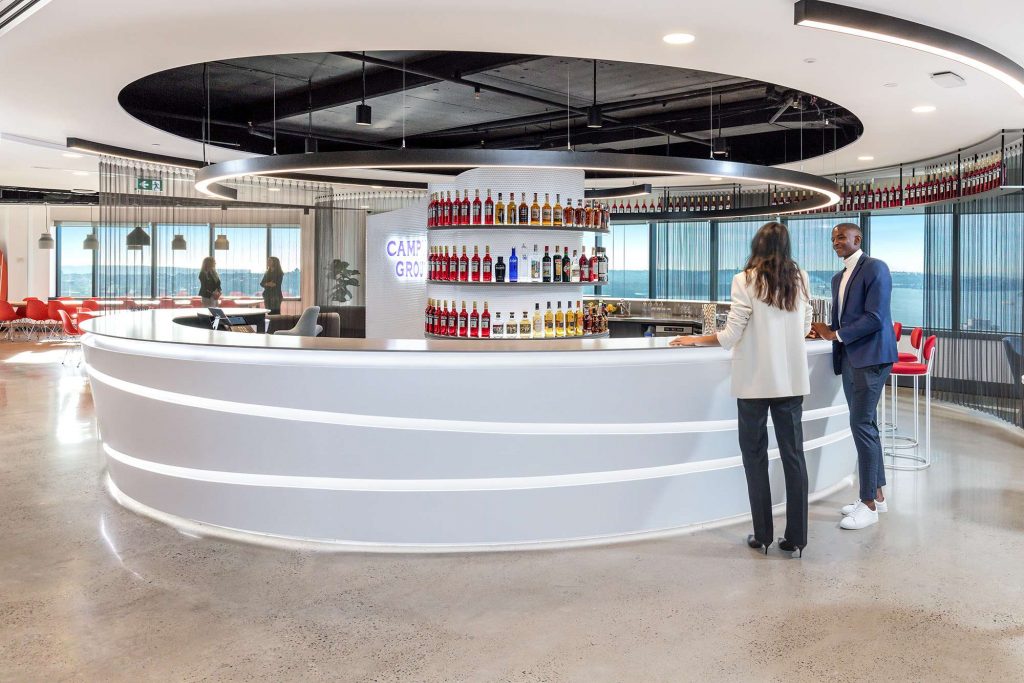
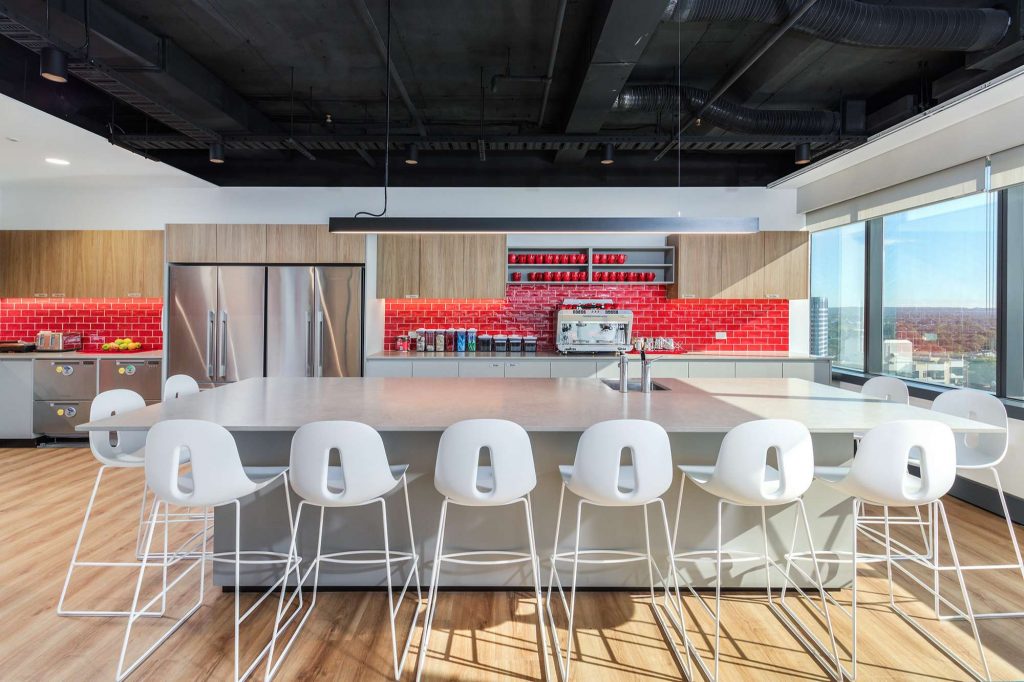
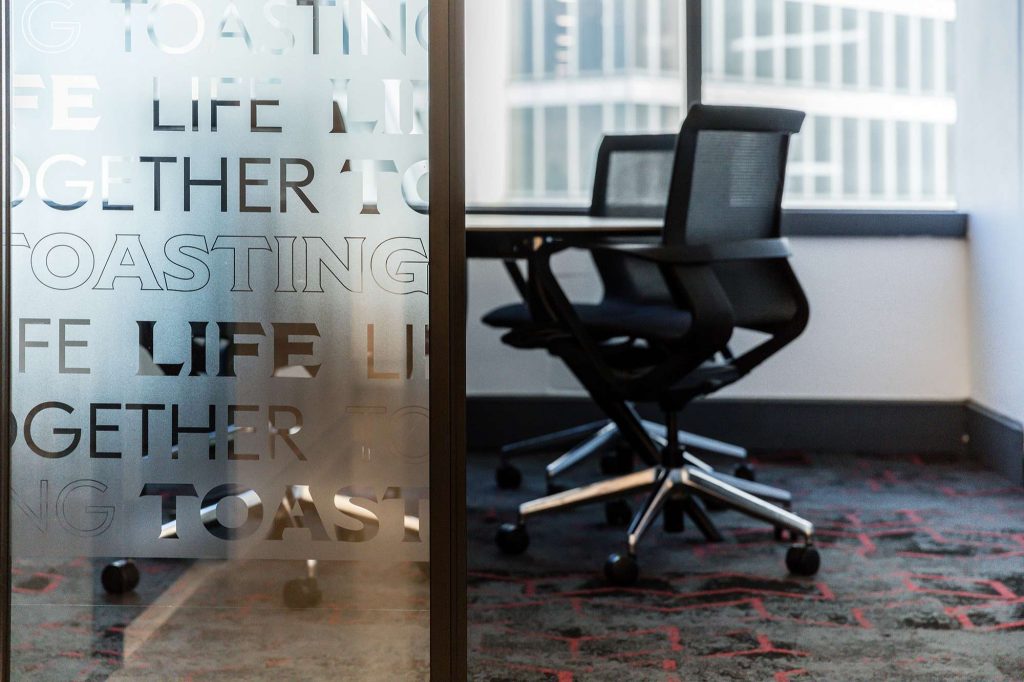
workplace
Meeting Campari’s exceptionally high bar…
with an exceptional bar
The centrepiece of the thoughtfully designed floorplan of conference rooms, meeting rooms, open plan office spaces and multipurpose area, is the pièce de résistance (or more fittingly, pezzo forte) – the reception-bar hybrid. This signature, cross-functional innovation is a lively embodiment of the Camparista spirit; it’s celebratory, ingenious, sophisticated yet playful and it’s also the perfect first point of contact for employees, clients and visitors alike.
The structure itself is both a symbolic and literal promotion of work/life balance. One half of the circular structure is a reception desk (complete with administrative technology and a uniquely styled chair), the other half is a fully functional bar (there is a commercial dishwasher, sink and everything else you’d expect to find behind a bar of its size). Each side of the structure takes on a different feel and defies oft-used definitions like multi-functional. Not only is it visually balanced, but thematically and functionally harmonious. Yin-yang, Campari style.
Attentive eyes will notice that when viewed from the right distance, the circumference of the structure has been designed with illuminated grooves mimicking the threads of a bottle’s mouth. The more one scrutinises this inspired creation, the more ingenuity, meaning and brand-relevance can be found. In the short time since the space has been open, this centrepiece has already made quite a splash.
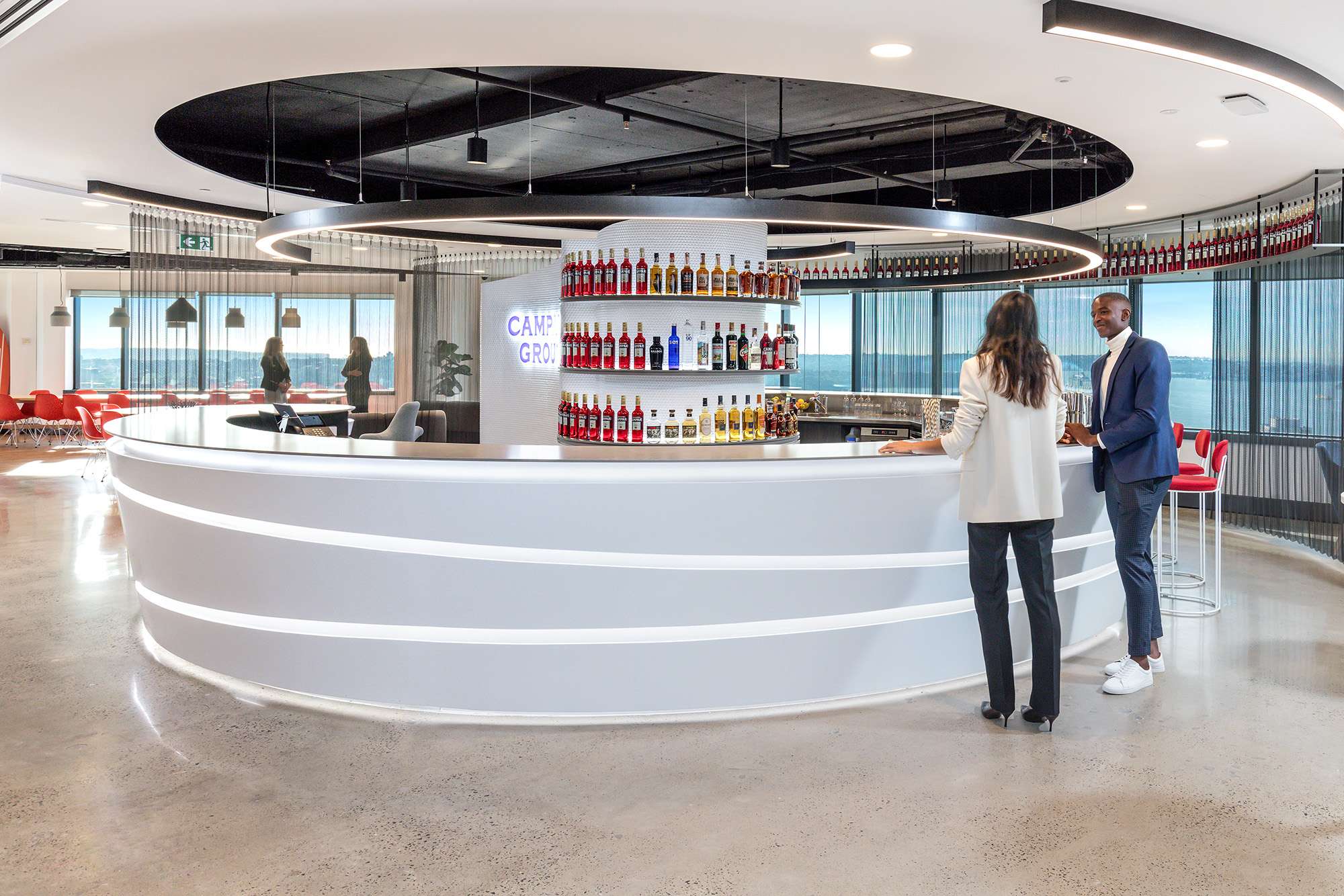
Celebrate the Brand
Painting the office red
While Campari Group is responsible for a range of notable beverages, they are most recognisable for their eponymous aperitif, Campari. More specifically, brand recognition comes from the liqueur’s signature, deep red finish – a colour that’s rich and lush and synonymous with celebration. It is no surprise, then, that the colour of Campari features prominently throughout the group’s new Australian home.
However, the application of the iconic hue demands a deft hand. Apart from in the entry hallway (which, in order to take a visitor into the world of Campari Group, is entirely red, almost as if you are walking into the colour itself), the colour is used with restraint. No matter where you are in the space, you will never forget that you are in a Campari Group office, but in almost all cases, only a singular feature will be coloured red – a row of chairs, specific lines in the carpet, a particular wall, actual bottles of Campari. It’s not the quantity of red that counts, but how everything around that red allows it to shine. Naturally, contrast was important and we used neutral colours such as white and grey, as well as blonde timber as a feature in order to draw the eye to lend both balance and personality.
“Well done Powerhouse Group, you promised and you delivered every step of the way. It’s exactly as you told us it would be, sensational.” Simon Durrant, Managing Director, Campari Group
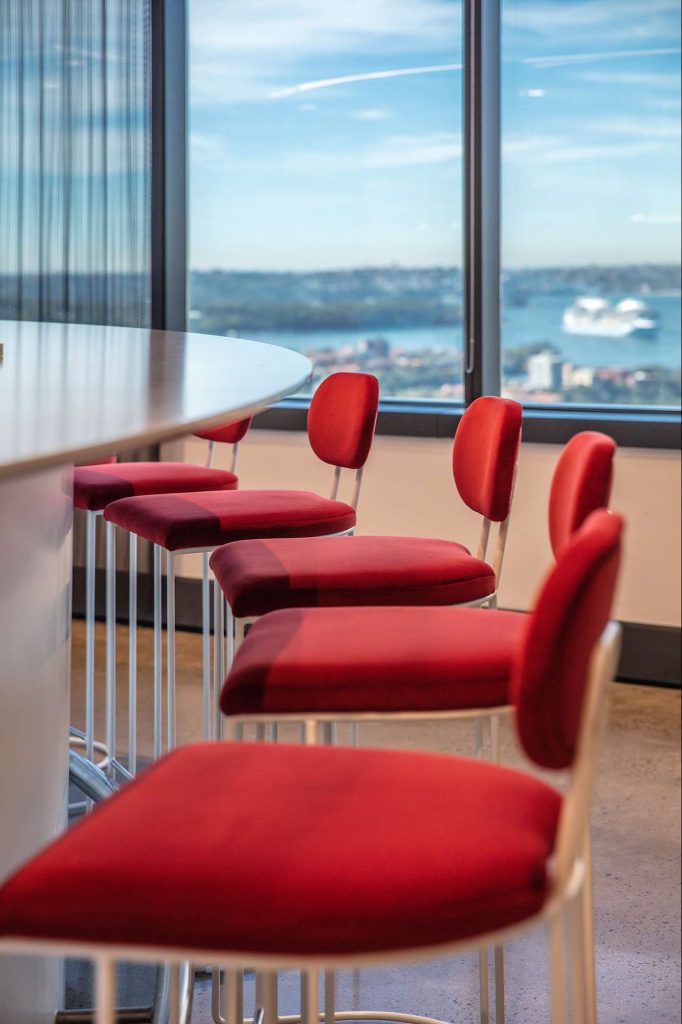
Outcome
The brand that brings people together, deserves an office that does the same
When people think of Campari, they think of sophisticated revellers gathered around the classic red bottle. The Campari brand is synonymous with people from all walks of life coming together in a shared spirit of celebration. A successful office design demanded the creation of that same atmosphere.
Therefore, every aspect of the space promotes unification, or in workplace terms, collaboration. The open plan office area is comprised of strategically placed cross-functional desks. Breakout, meeting, conference and board rooms invite small groups of brainstormers to do their best shared work. The kitchen area boasts a communal island and table. And of course, the reception-bar hybrid and foyer lounge setting both promote the assembly of employees, clients and visitors.
All these features combine to create a pervasive atmosphere of togetherness. No matter where you are within this beautiful, lively and functional office, the spirit of toasting life together at work is present by design.
Truly an office, a design and a brand to be celebrated.
Salute.

